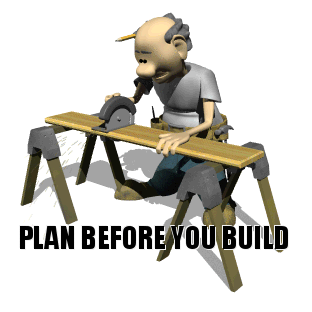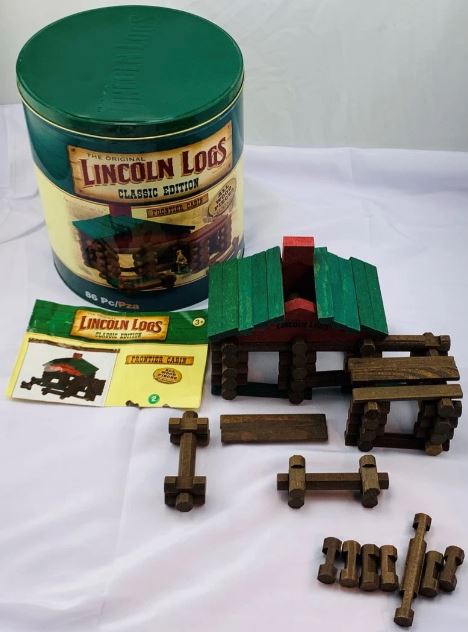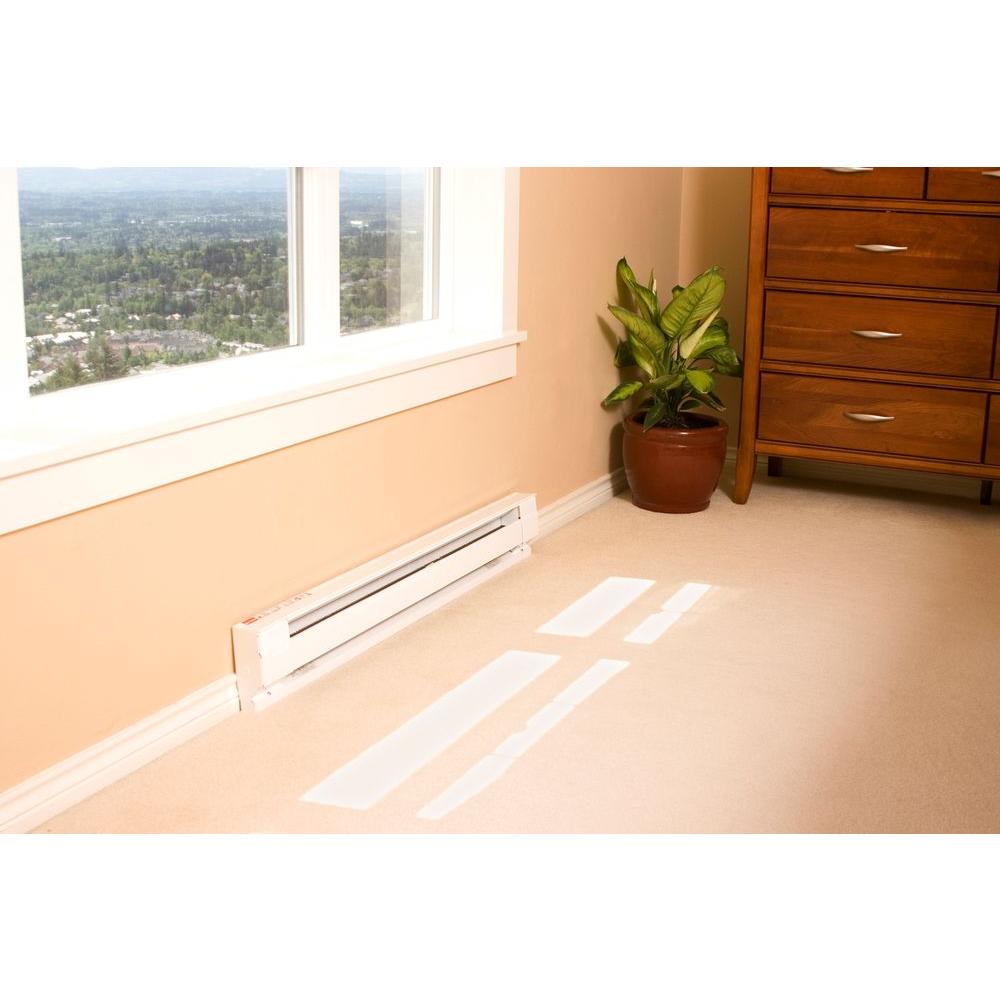
I’ll start out by stating that I only work with a tolerance of plus or minus an inch so you don’t need to give me portions of an inch such as 1/2″ 3/8″, 7/16″ and I don’t like fractions either or anything with decimal points never in metric only imperial. Put total feet first and then the remaining inches after. Such as 12′ 8″ for twelve feet and eight inches. You may round up if 1/2″ or more or round down if less. This is more than close enough for design. Most designs are done with a tolerance of plus or minus 1″ which is fine since I’ve found that almost all basements are out of square anyway. Yep, it’s true! You can skip the following if you have a blueprint of the basement from a builder and or another plan that already has clear legible dimensions on it. Scan it or take a clear photo of it to send to me unless it’s already a PDF or photo already.
Tip: Always have on hand a 25-35 foot tape measuring tool and this helps to measure even the most complicated measurements. If you don’t mind spend about 20 bucks or more, you can buy a TOUGHBUILT 165′ LASER DISTANCE MEASURING device to speed this up with. Another at Lowe’s; is a Craftsman 55 foot laser for $30.00. I personal use one I got for $50.00, the Bosch 65 foot laser.
One way to sketch out your space and show dimensions on it can be done online at a site like this one below called sketchpad and I did the following sketch online in about 10 minutes. Yes, I can read this just fine too! I used the New Project start with the paper being “grid”. Saved it as a JPG file to email it. Simple! Another faster way to get me a plan file with dimensions is by sending me what’s called a DWG CAD file I can open and read which is produced by using a program called CANVAS at this link; https://canvas.io/ but only if you have an iPad or iPhone. Will save time and might give me enough to start with. We may have to double check some of the measurements of course to be sure it’s spot on. Must use the function; “SCAN TO CAD” for Chief Architect. There is a cost per square foot for this I believe. Although they claim it’s design ready, I’ve open these files and believe me when I say it’s not. I still have so many adjustments I’d prefer a simple drawing from you. Other software options work too but I really just need some basic dimensions on scratch paper if that’s all you have.
Another faster way to get me a plan file with dimensions is by sending me what’s called a DWG CAD file I can open and read which is produced by using a program called CANVAS at this link; https://canvas.io/ but only if you have an iPad or iPhone. Will save time and might give me enough to start with. We may have to double check some of the measurements of course to be sure it’s spot on. Must use the function; “SCAN TO CAD” for Chief Architect. There is a cost per square foot for this I believe. Although they claim it’s design ready, I’ve open these files and believe me when I say it’s not. I still have so many adjustments I’d prefer a simple drawing from you. Other software options work too but I really just need some basic dimensions on scratch paper if that’s all you have.
The image below is a example of how to present it to me and what measurements to send for starters. Perimeter walls, support post centers, existing framed walls, drains, furnace and stairway locations and window sizes and location from nearest corner. Also provide ceiling height so I know maximum height for drywall installation. It does not have to be neat in any way. Just measure from concrete at the lowest point possible, not from insulation that might be over concrete. Anything like the sketch below will work for me. I know the following sketch a client once sent me looks nice but you don’t have to be this neat, it can be chicken scratch, drawn on toilet paper if that’s all you have but I truly understand almost anything you send me and I have a cool way through email for getting this all done right.
Remember, I have seen and designed over three thousand plus basements, so I don’t need to be standing in yours to design it since I comprehend this so very well and that goes for how you might measure it. I’ll help you get it figured out easily and with my method now in use since I put up this web site in 2003. My protocol works well and just requires good measurements, questions answered, simple instructions followed and photos, then the ball is in my court and I can make this all happen. Then you sit back and enjoy all the 3D graphic rendering views and such I’ll be sending.
Show all perimeter wall lengths corner to corner all the way around, beam center and height, post centers with distances and stairway or its opening location above. We want to copy where everything in the basement in its existing state as located. At this time, not concerned with objects at the ceiling as I’ll see these in the good HD photos you send in for my review. Locate all drain centers for floor drains and drain stacks coming out of the floor.
Locate furnace/boilers and water heaters too. We can add any of these objects after we start the exterior walls with my methods going back and forth a couple times. We will get this easily completed as I draw up a preliminary footprint like this one below to verify dimensions and what the CAD shows for the total square footage. This will come to you as homework as I call it. There will be instructions on it, what to correct and then send this back to me. And don’t worry, we may go back and forth by email a few times to get it right which is normal.
“It’s that simple and it’s a very fun and exciting Virtual Planning process.”
Please email me if you have more questions and or need help with this. I’ll make everything as simple as possible and save you money.




